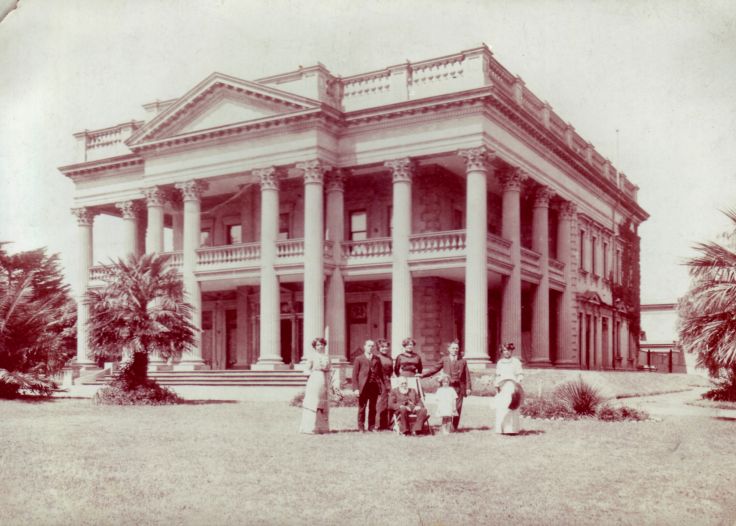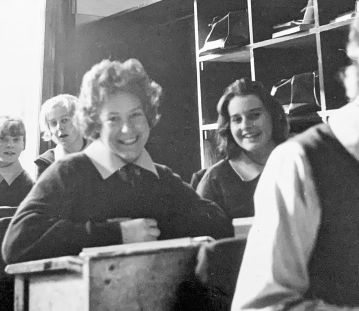The 1920s marked the formal opening and early development of Lowther Hall, shaping the foundation of the school as an Anglican educational institution. On 11 February 1920, Lowther Hall officially opened its doors, welcoming 135 students, including those transferred from two nearby local schools, Winstow Girls Grammar and Blinkbonnie Ladies College. The name of the school was chosen to honour Henry Lowther Clarke, the first Archbishop of Melbourne, symbolising the school’s Anglican heritage. By the end of its inaugural year, Lowther Hall had established its school song ('Girls of Lowther Hall Are We') and motto (Non Nobis Solum - not for ourselves alone), marking the beginning of its distinct identity.
Under the leadership of the school’s first principal, Florence Hutton, who began in 1920, the school’s early structure and direction were carefully crafted. Hutton, an experienced educator, was instrumental in establishing Lowther Hall as a respected educational institution in the community. In 1921, construction began on the campus with the alteration of the former stables and coach house to establish a two-storey classroom block. This building - known as the "Monkey House" - earned it's nickname due to a rumour that previous owners had kept pet monkeys there, although there is no evidence to support this claim.
The Old Grammarians’ Association was also established at this time, originally known as the Old Collegians, and later renamed in the late 1920s as the Lowther Hall Old Grammarians’ Association (LHOGA). This association created a lasting connection between the school and its alumni, building a strong community that would extend far beyond students' time at Lowther Hall.
In 1924, Mary Ferguson became the school’s second principal, succeeding Florence Hutton. Ferguson, an influential leader, continued to build upon the school’s foundations, introducing significant initiatives to strengthen Lowther Hall’s cultural and academic framework. One of her major contributions was the introduction of the school’s house system in 1924, a tradition that remains integral to the school’s identity today. The houses were named after notable Anglican clergy - Clarke, Hindley, and Lees - with a fourth house named ‘School’ for the boarders, which was later renamed Perry in 1939 when day girls were incorporated into the house system.
The 1920s also saw the establishment of the Parents’ Association in 1925, providing essential financial and practical support for the school. This partnership between parents and the school would continue to be a vital part of the Lowther Hall community for decades to come.
As the decade drew to a close, Elizabeth Kirkhope took over as principal in 1928, marking the beginning of a new era of leadership.




























































